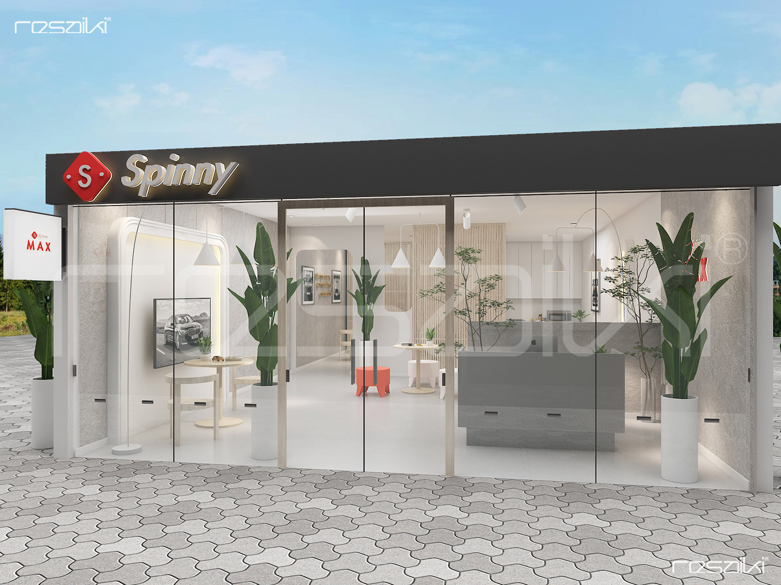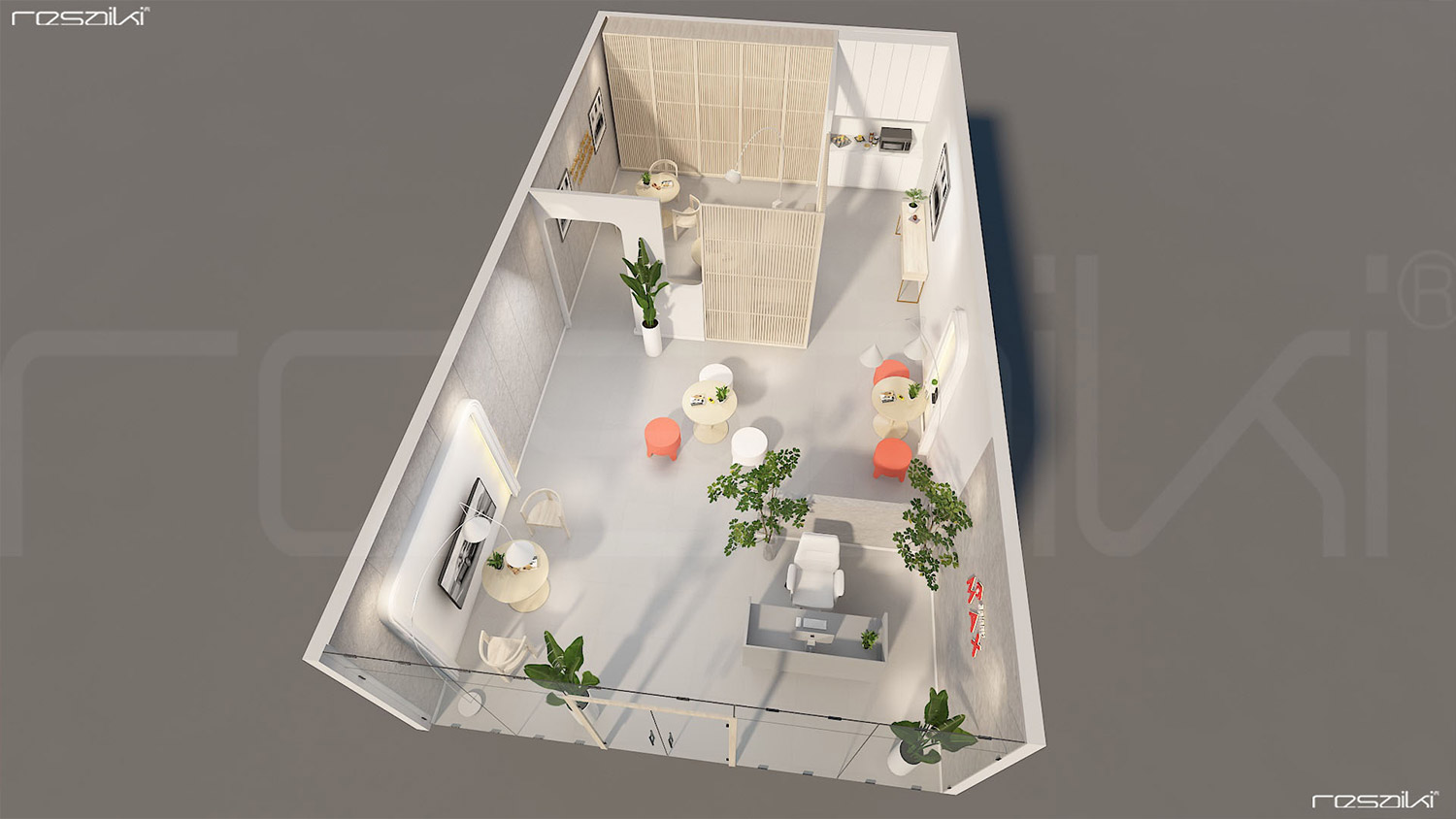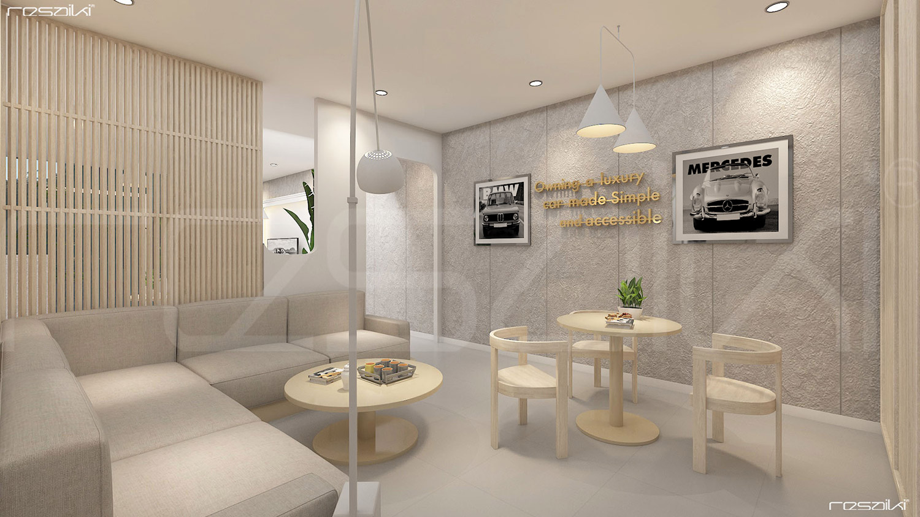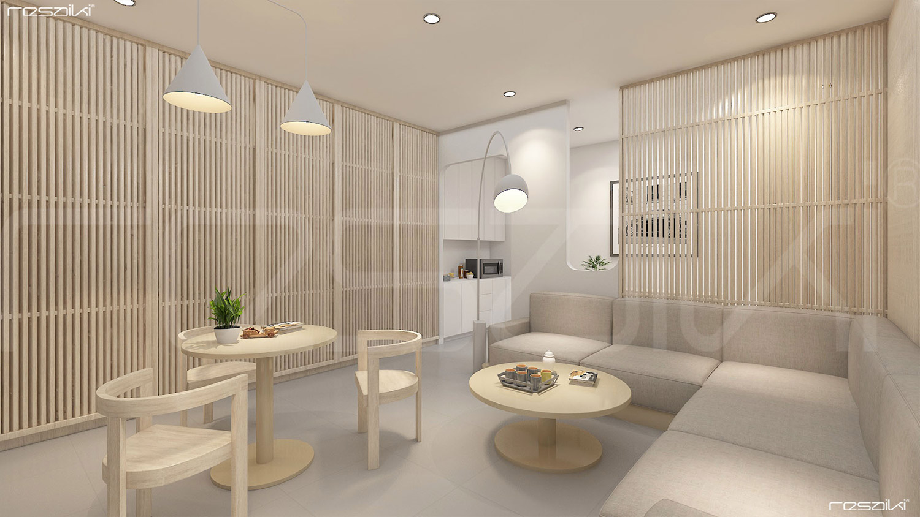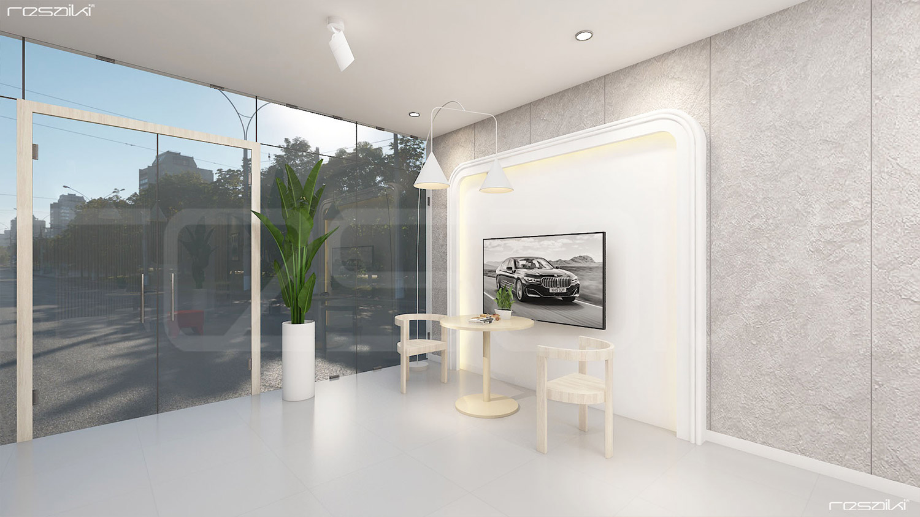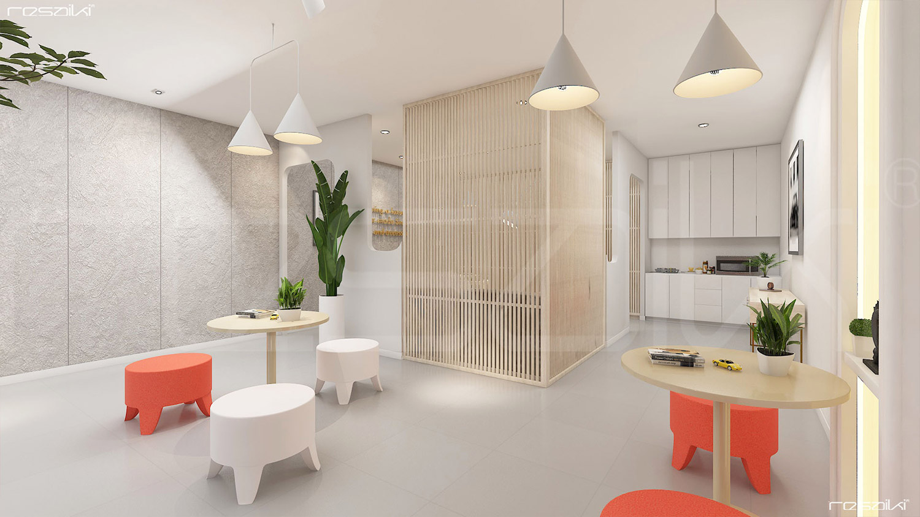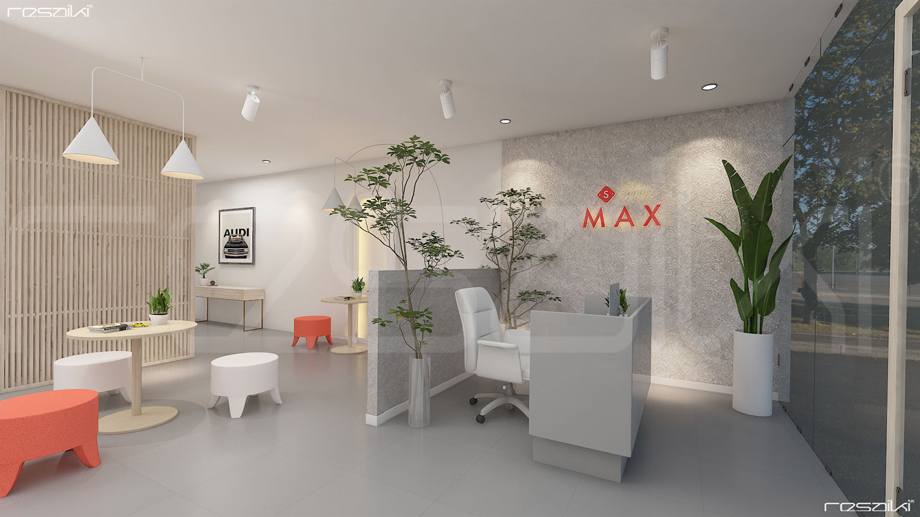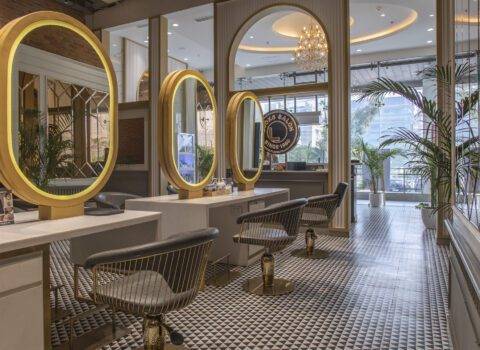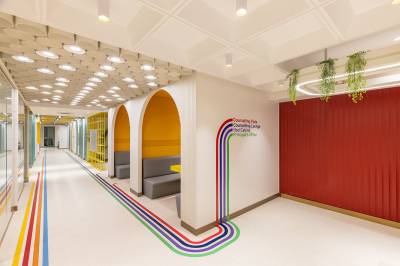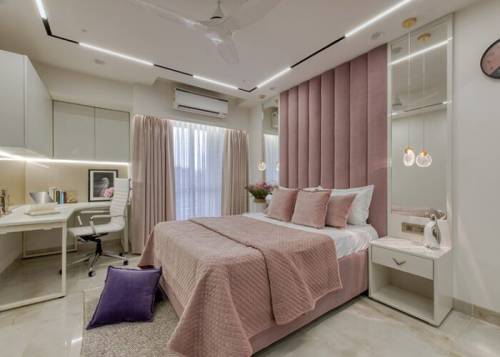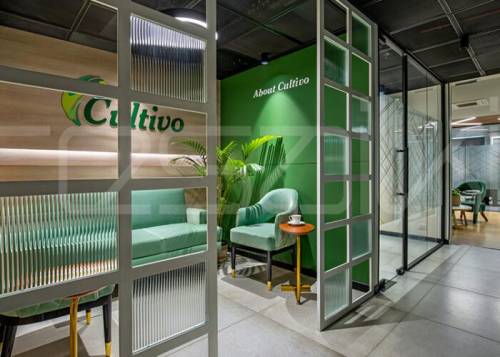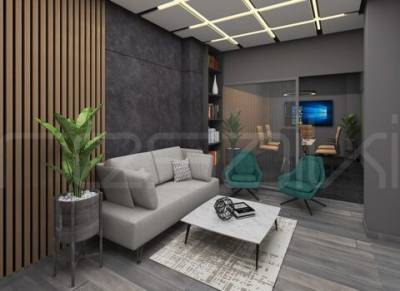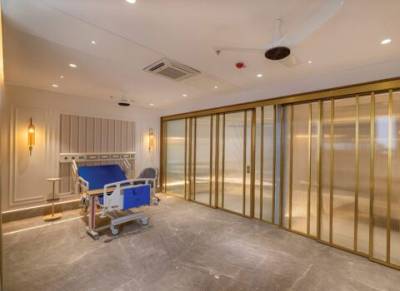Spinny Max
Location
Typology
Spinny Max’s vision for an experience center catering to second-hand car buyers in the premium segment above 35 lakhs presented an exciting opportunity to create a luxurious and inviting space. With the growing acceptance of pre-owned cars in the booming economy, our focus was on designing an environment that exuded opulence and sophistication.
The blueprint for the 1000 sq. ft. space included a reception area, a prominent TV wall, multiple display units, counseling areas, and visual partitions. The goal was to ensure a sense of inclusivity while maintaining a distinct atmosphere within each area.
To evoke a sense of luxury, we opted for a neutral color palette, believing that opulence can be effectively conveyed through either dark or light tones. In this case, we chose light hues to create a spacious and serene ambiance. This decision was complemented by the use of dark surfaces for any car brochures or catalogues, allowing the colorful imagery of the vehicles to stand out against the neutral backdrop.
Drawing inspiration from the Japandi design philosophy, we incorporated light oak partitions and rustic flooring to infuse warmth and natural elements into the space. The reception area featured a focal point such as a single plant or tree installation, adding a touch of tranquility and elegance.
Overall, the intention behind the design was to craft a cozy yet opulent environment where customers could feel comfortable and inspired while browsing for pre-owned cars. The seamless blend of luxury, functionality, and comfort aimed to enhance the overall experience for Spinny Max’s discerning clientele.



