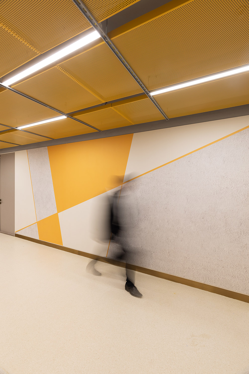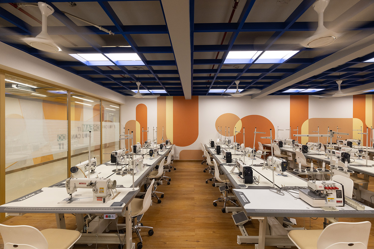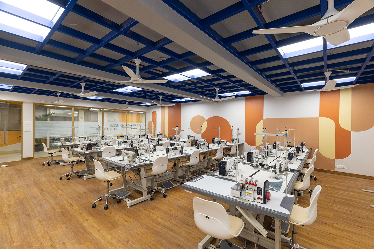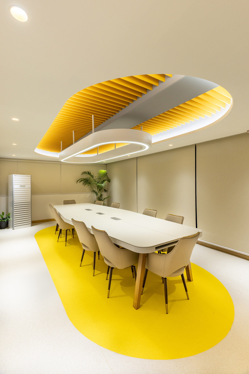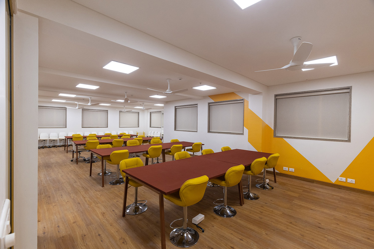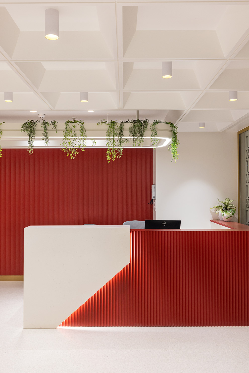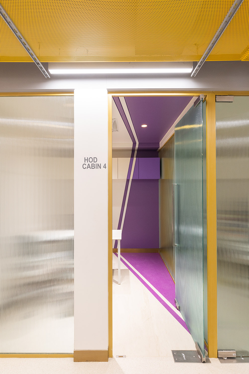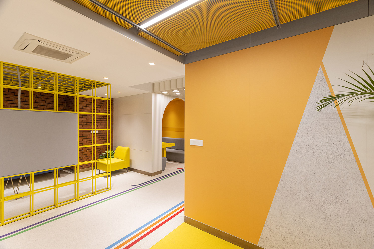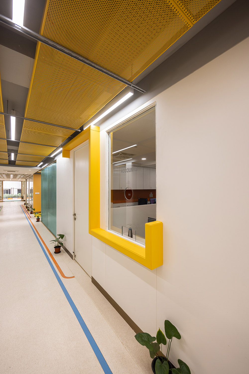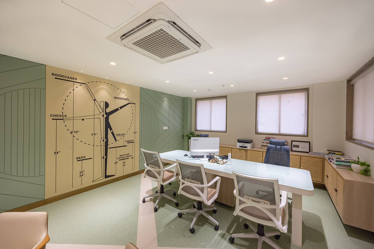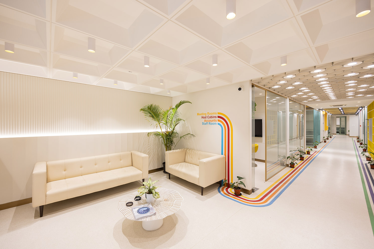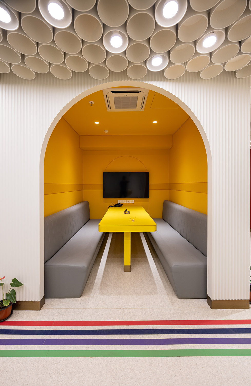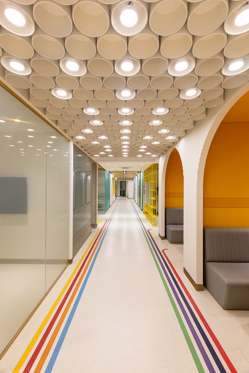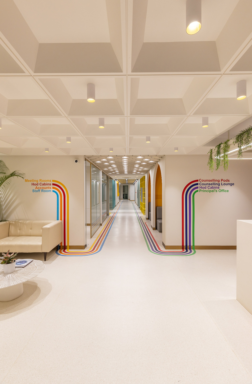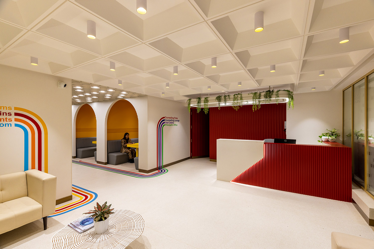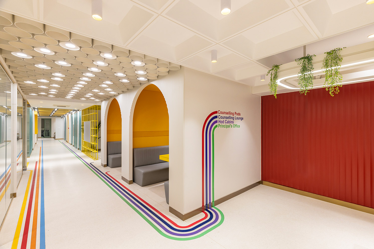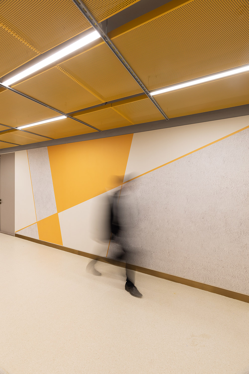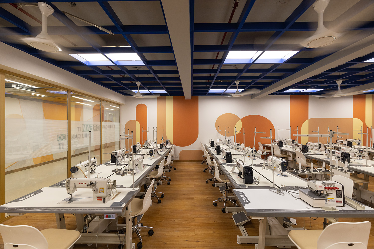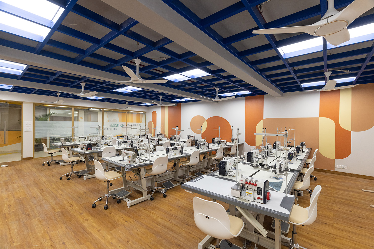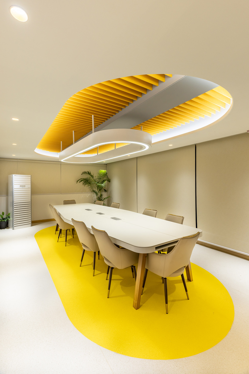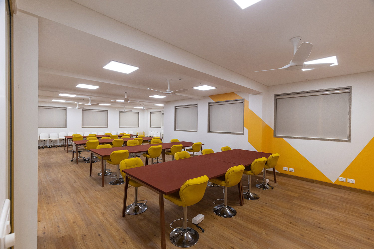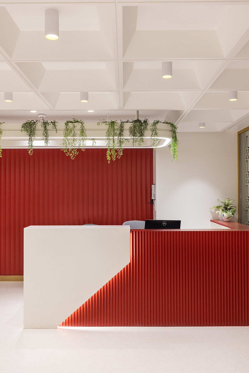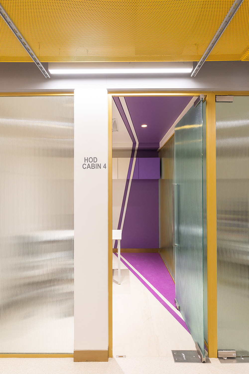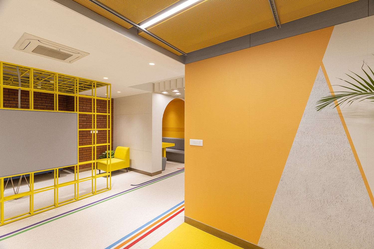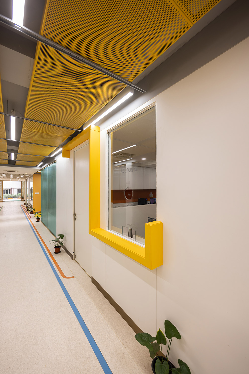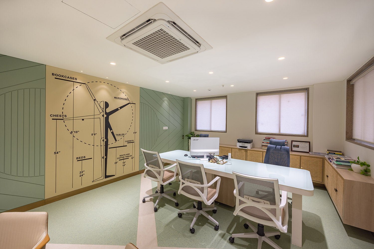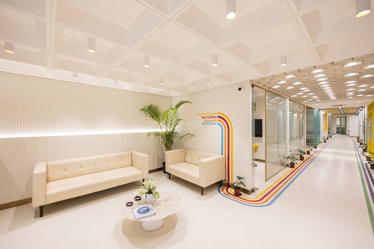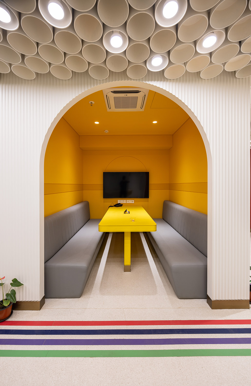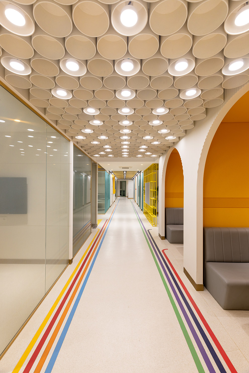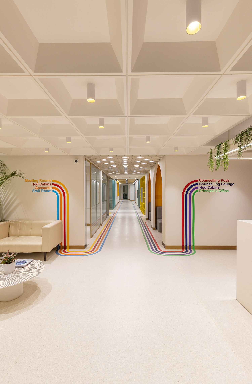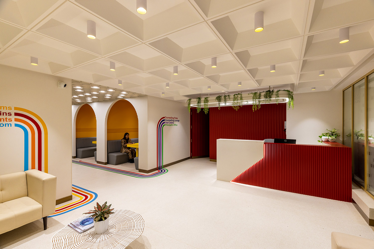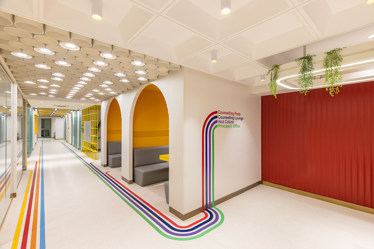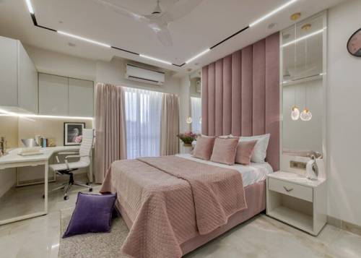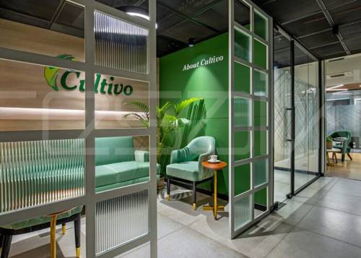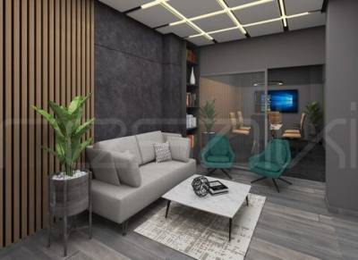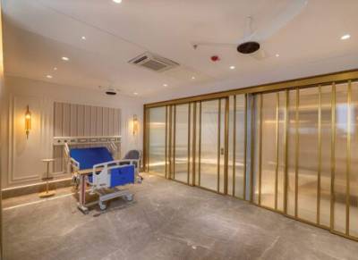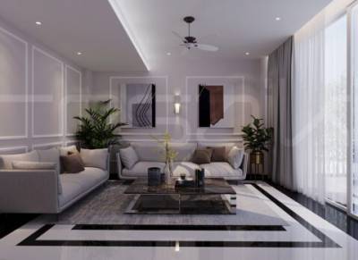School of Design
Client
Location
Typology
Size
The D.Y. Patil Group, renowned for its vast network of 72 educational institutions spanning diverse fields and the project was entrusted to Resaiki interiors and architecture design studio. The design intervention transforms a 16,000 sq.ft. ground floor into an exclusive space for a design college. The interiors of the School of Design exude vibrancy and creativity. Bright colors are strategically incorporated throughout the space to inspire innovation and artistic expression.
One of the unique design features is the vinyl signage being integrated into the walls, guiding visitors and students to their respective destinations. Each HOD cabin, for instance, is denoted by a distinctive colour strip leading from the wall to the cabin itself, creating an engaging and functional pathway. The flooring is kept muted to provide balance and sophistication, with vinyl flooring used in the reception area. The design team incorporates various architectural elements to enhance the aesthetics and functionality of the space. PVC pipes are creatively integrated into the ceiling, adding an artistic touch.
The ceiling features a captivating MS snake-like structure, which has artificial plants in it contributing to the overall visual appeal. Different types of ceilings, including acoustic ceilings for conference are carefully selected and installed to optimize the auditory experience within the facility.



