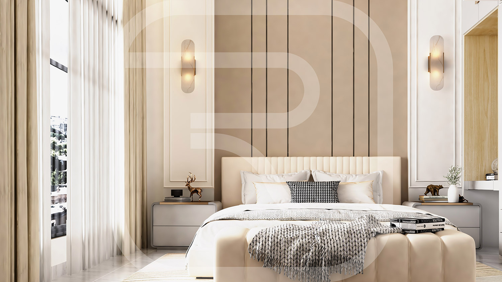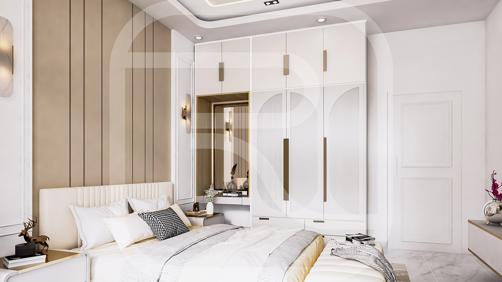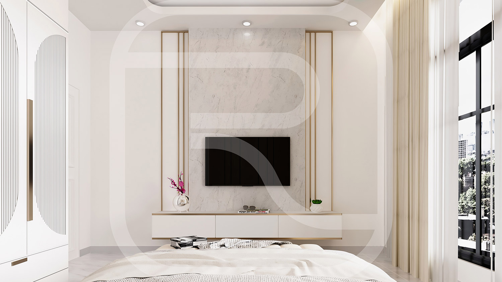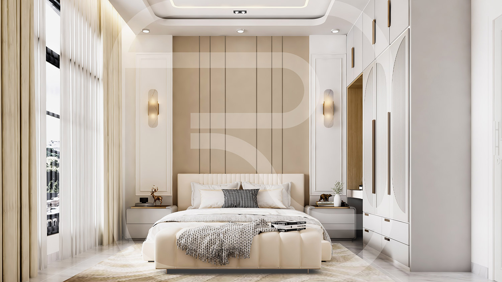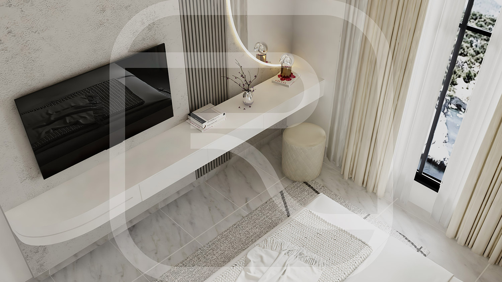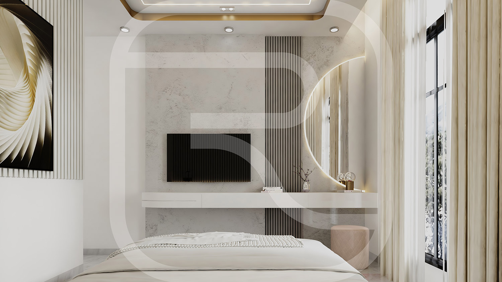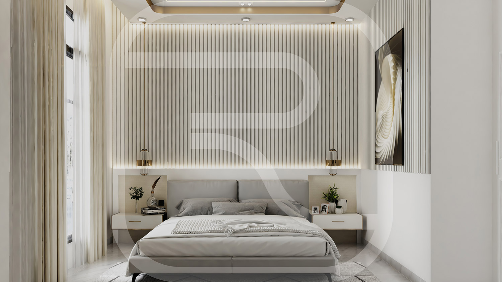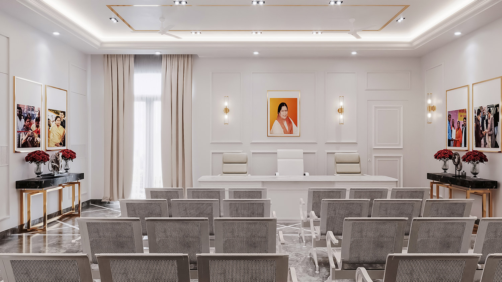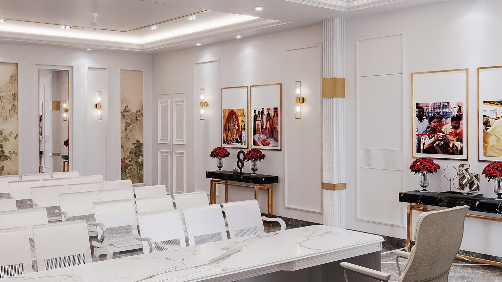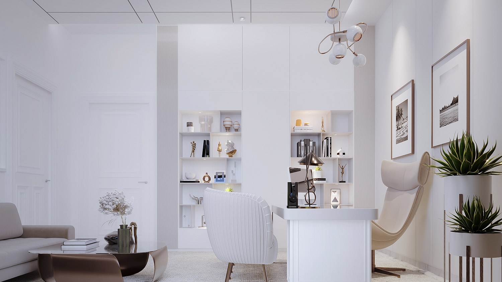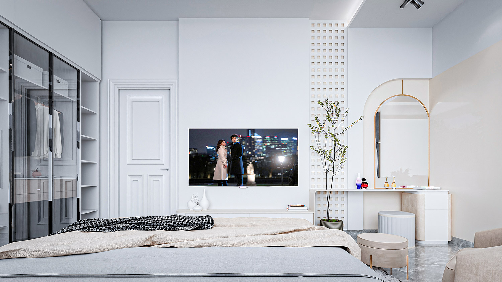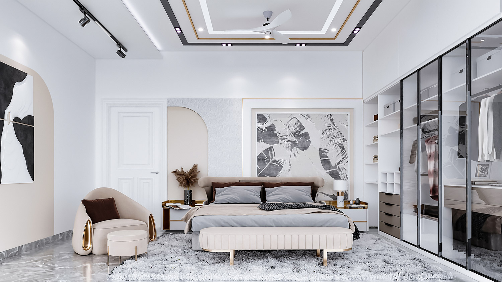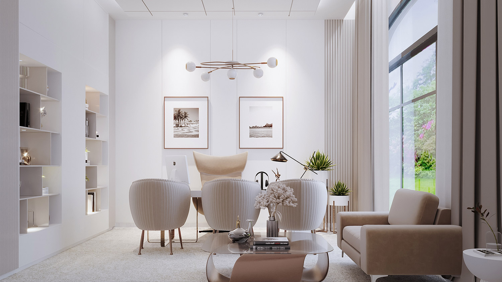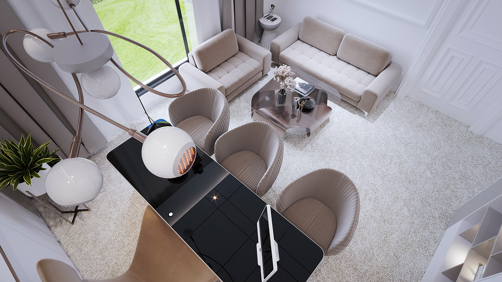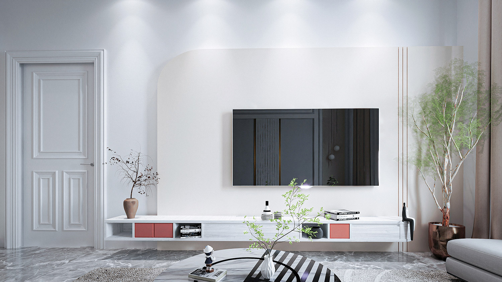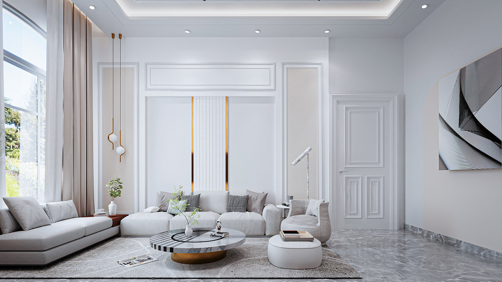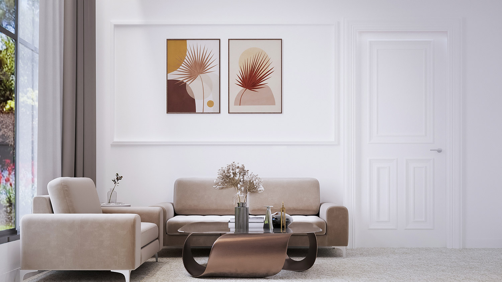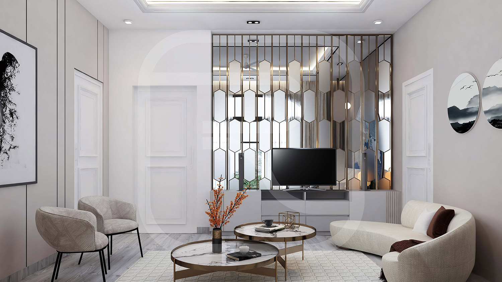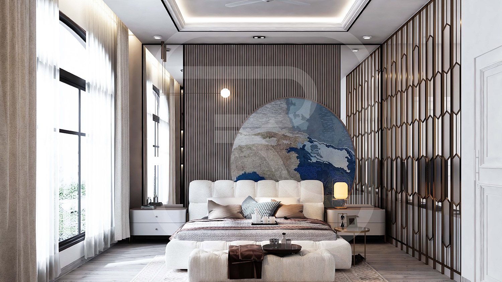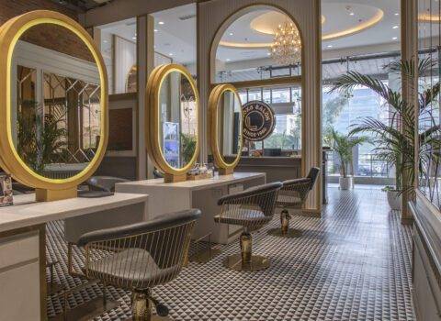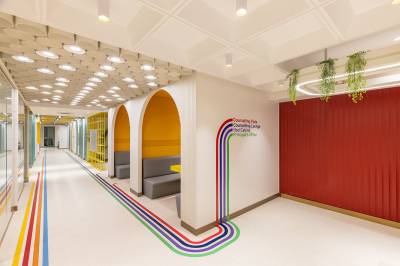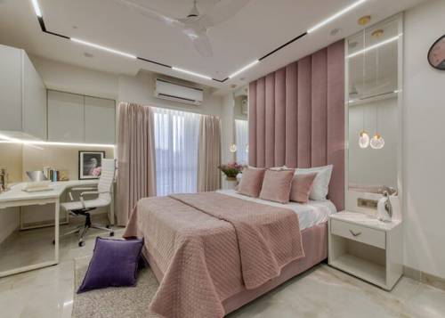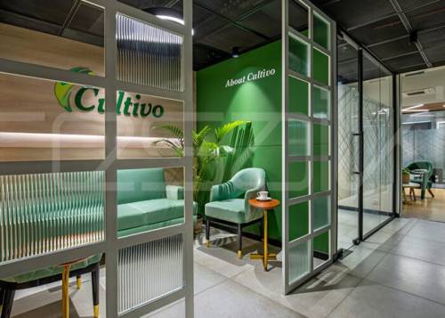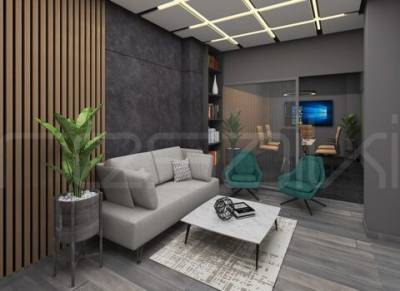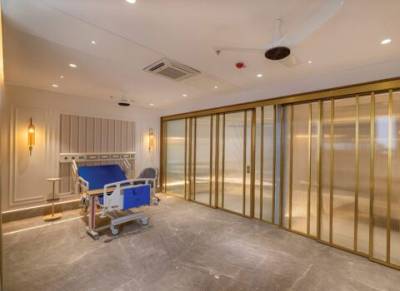Sangya
Client
Location
Typology
Size
In a quaint town, a client with modern preferences sought a French-inspired house, drawing influence from our previous successful projects. The architecture features elegant domes, columns, and a striking black railing contrasting with the white façade. Internally, the house boasts spacious bedrooms with lounge and shower areas, emphasizing comfort and functionality.
Given the client’s role in the government, a grand darbar space was designed for direct interactions with the public. This space includes a private chamber and a majestic staircase leading to the first floor in a beautifully arched manner. The entrance is designed with double volume for a luxurious impact, reflecting the overall theme of opulence.
Luxury is further defined by expansive spaces, evident in the design choices, including a swimming pool and a private guest room on the ground floor. The first floor accommodates the kitchen and the client’s personal space, creating a harmonious blend of French aesthetics and modern functionality in this distinctive residence.



