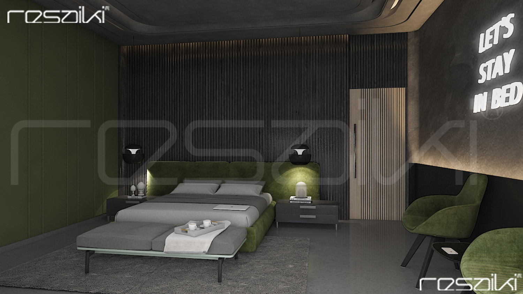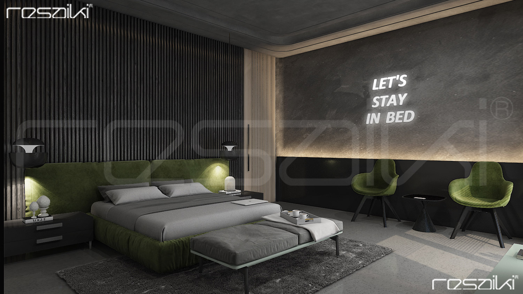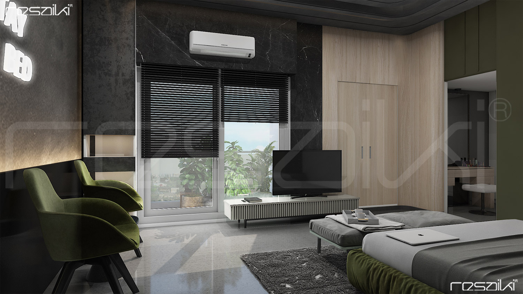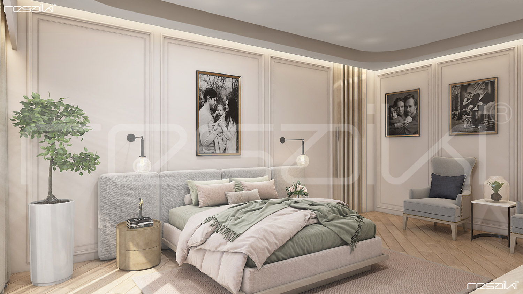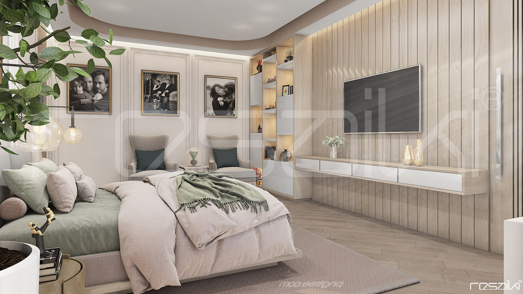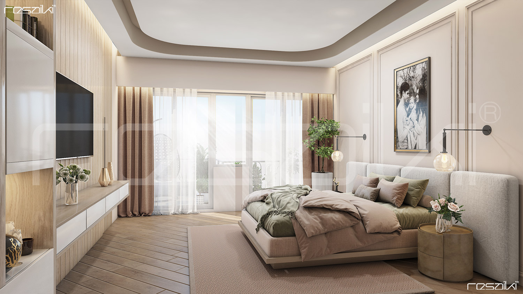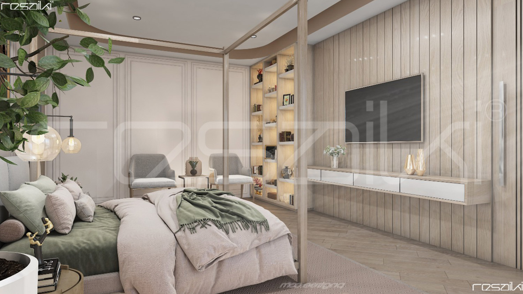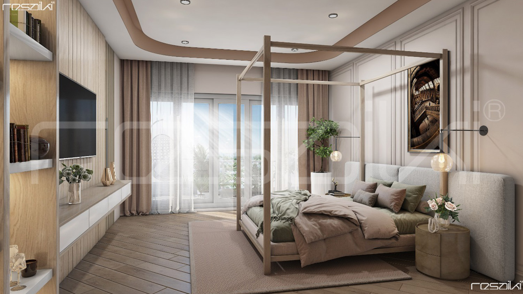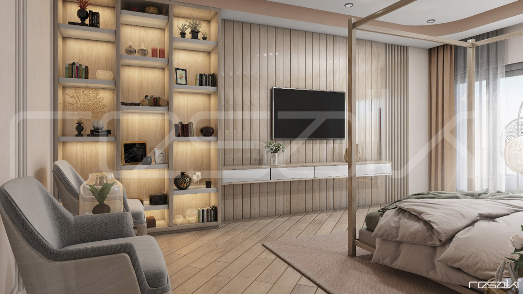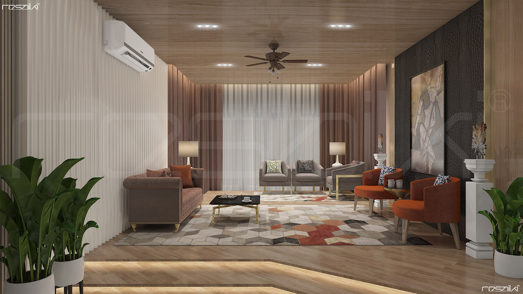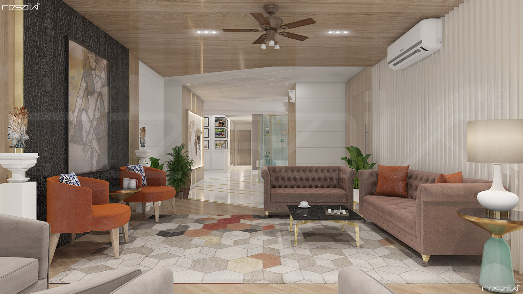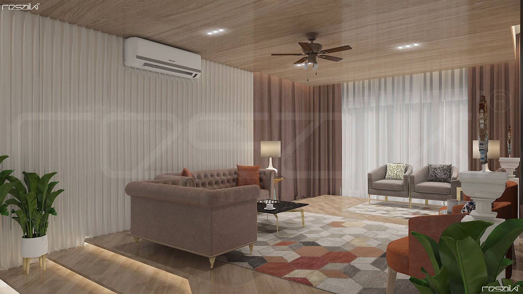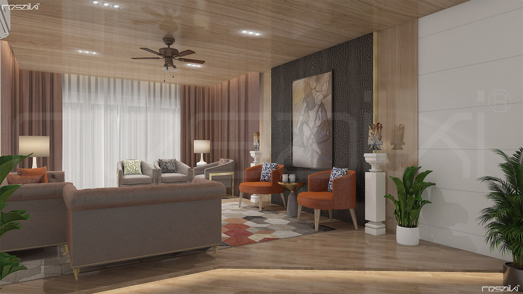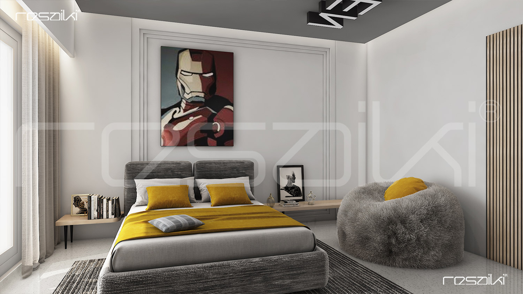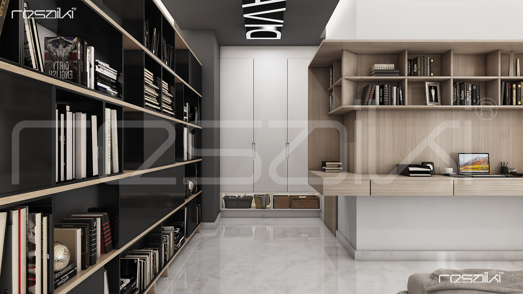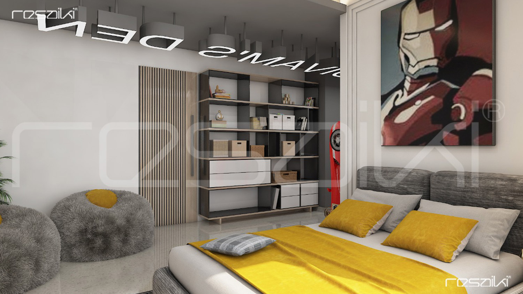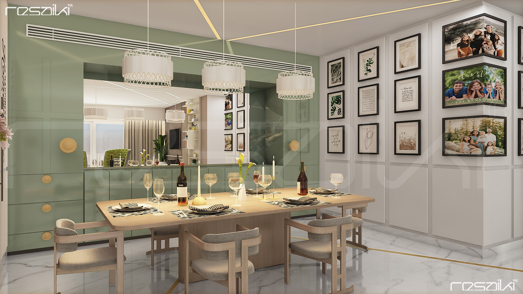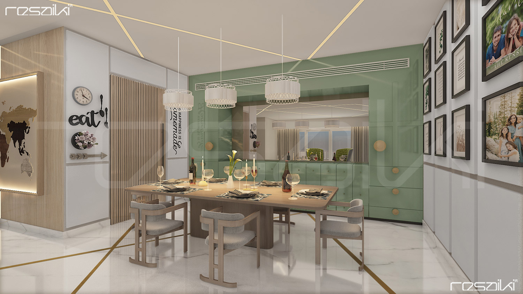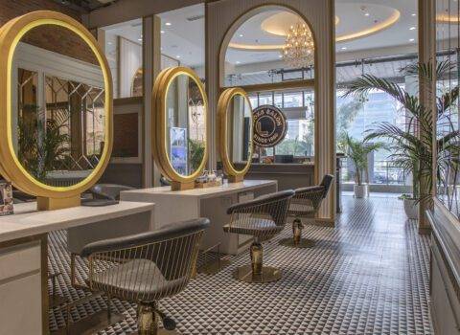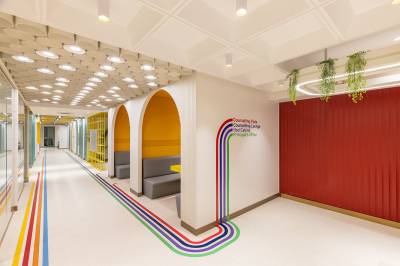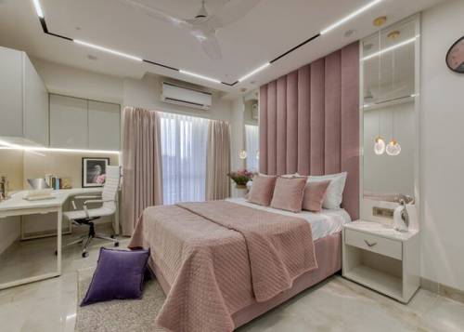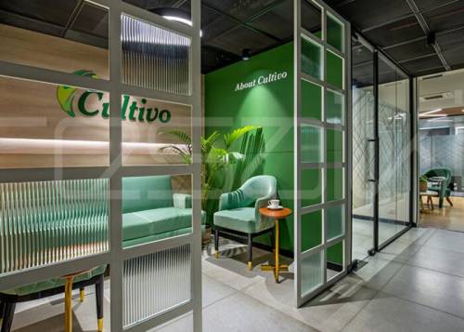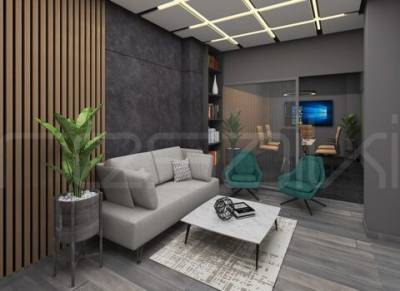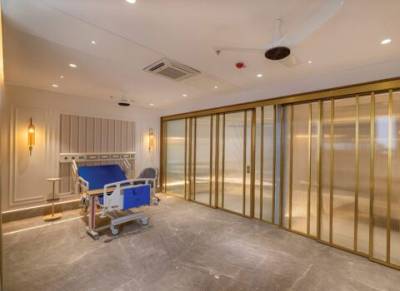Dihiti
Client
Location
Typology
Size
Sumit Choithani’s 5000 sq ft independent flat in Nagpur, part of a small 4-floor society, caters to his vibrant social life. With spaces designed for social gatherings, a special guest room, and a kid’s room, the common area emphasizes spaciousness. The contemporary and smart design features an elevated drawing space, distinct from the common area. Notably, for the cultural tradition of celebrating Ganesh Chathurti, a unique lighting setup was created with a round PVD Gold metal framing and acrylic sheet, serving as a focal point. The property also incorporates a Vastu-compliant water fountain. Each room reflects a specific palette and theme – a softer palette for the guest room, vibrant yellow and grey for the kid’s room, mature neutral creams for the parents’ room, and a dramatic ambiance with dark flooring, green and grey walls, and black-and-white elements for Sumit’s room. This comprehensive design approach adds individuality to each space in Sumit Choithani’s residence.



