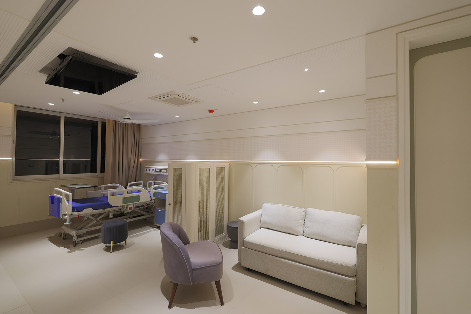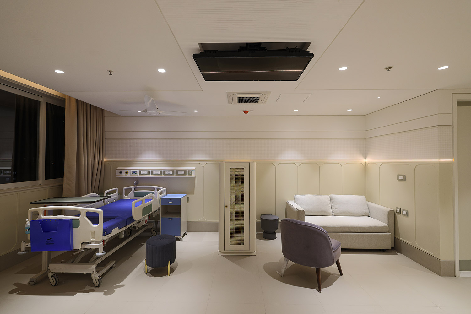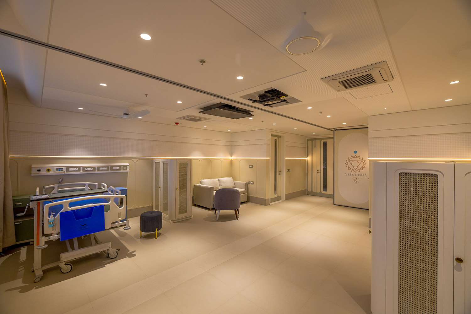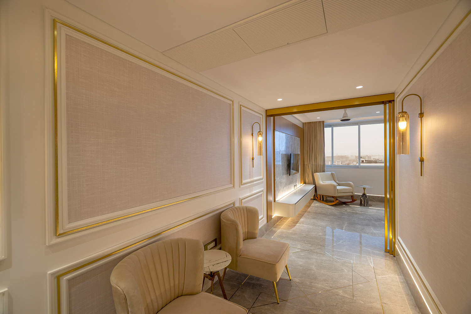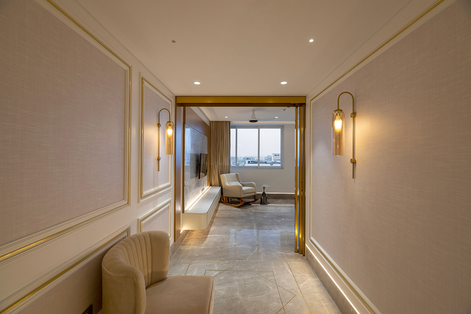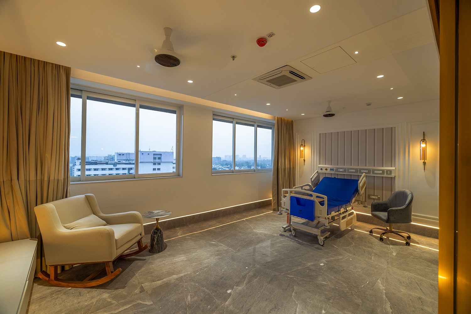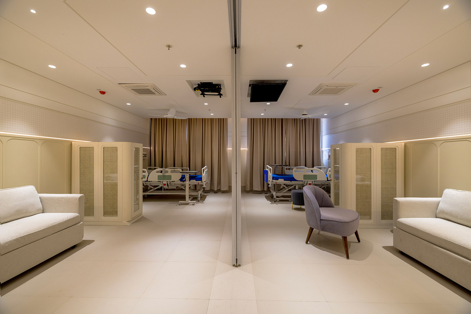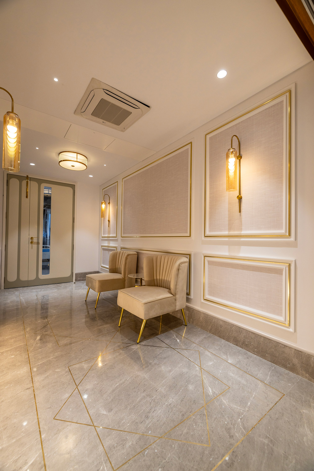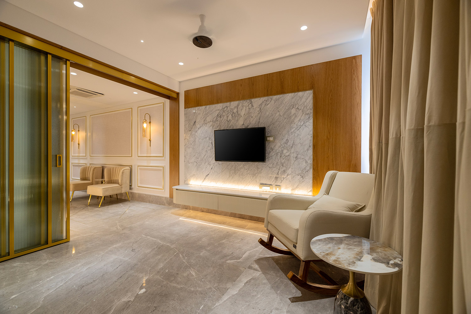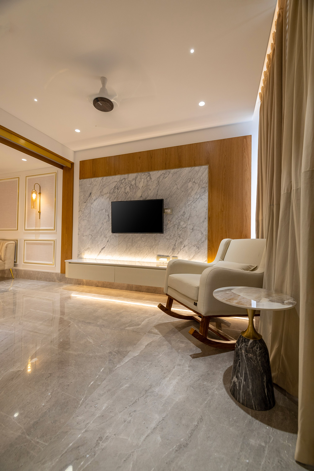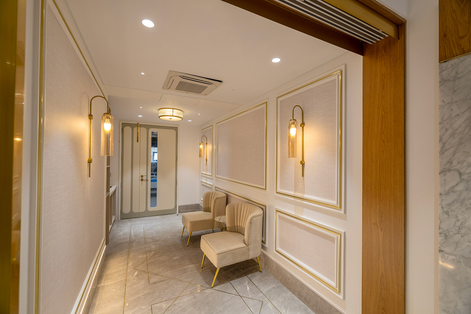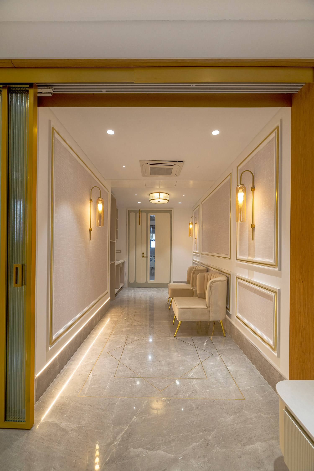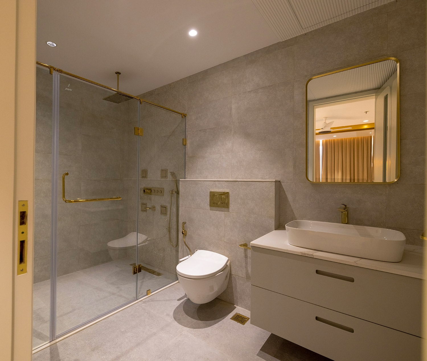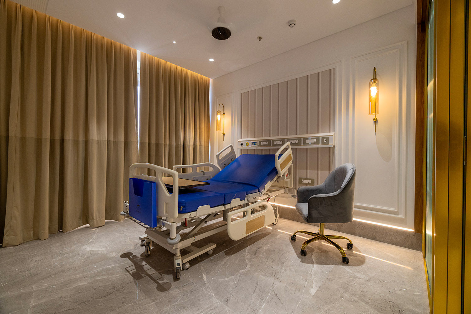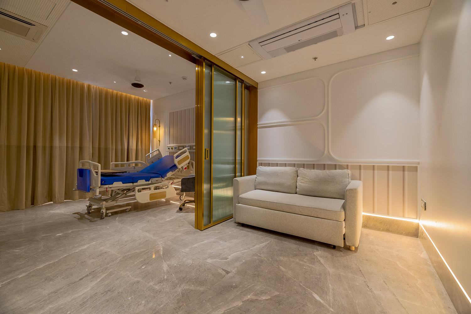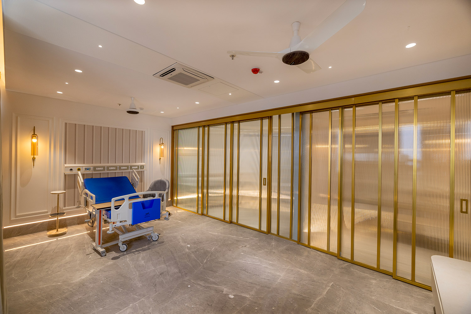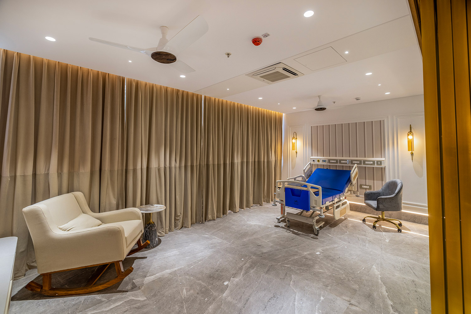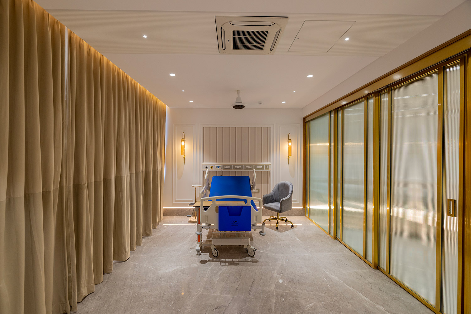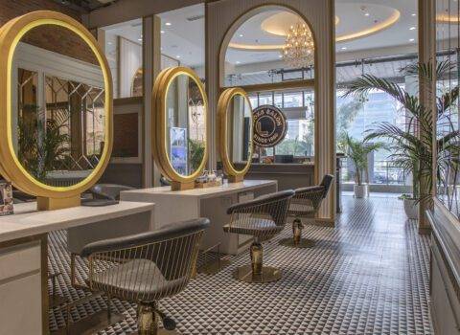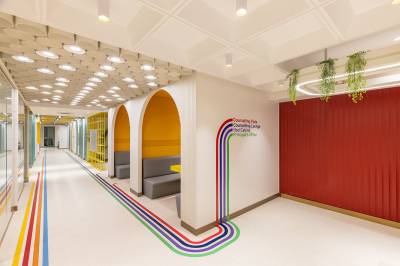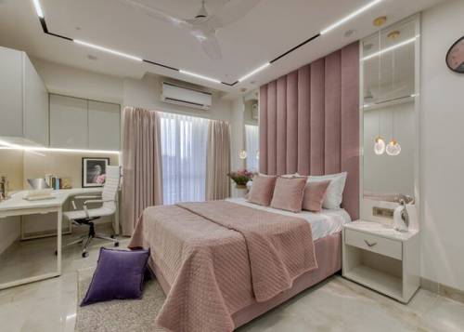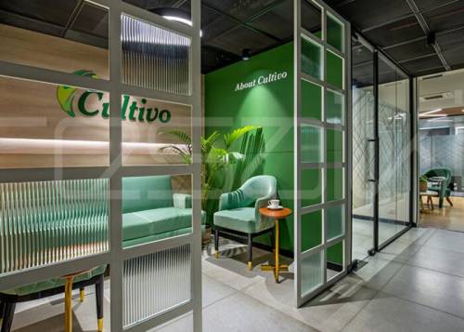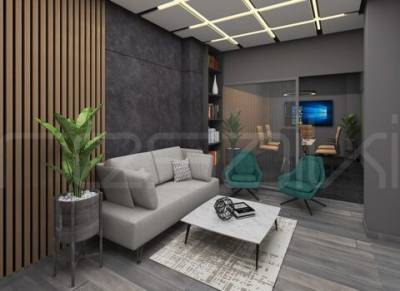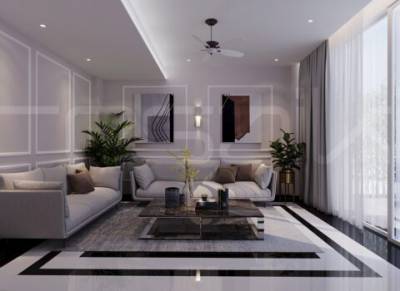Briga
Client
Location
Typology
Size
One of the most ambitious project for the clients well as for us. A unique, well thought, premium luxury post care operative ward of the patient. Client’s observation and understanding after being in the health care industry for more than 30+ years is that patient is taken care well at most of the hospital but the most neglected category are also the care givers/ attendants / immediate family members to the patient. As its just already mentally traumatizing to see our loved one’s unhealthy and at hospital the family members faces the burden of unsettled routine, erratic sleeping hours, cramped up sofa seating areas in the wards.
Hence for this project a Special Post-Operative Care Unit is designed keeping the special “spiritual healing spaces principles” into consideration. With is principle not only the patient will be cured but also be healed with better recovery rates. This will also offer their family member a space where they feel more relaxed and comforting. This will not just help the patient but attendant also to manage their own physical, mental and emotional wellbeing which is equally important.
The ward is very spacious oozing a feeling of opulence and with crisp clean interior set up. The space has visitors lobby with Attached pantry unit. A Spacious comfortable bathroom and a study/ work space with wardrobe storage big enough to house patients and attendants needful. The recliners chair against a TV unit adds to patients comfort. Where most of the places struggles in giving a 2 seater sofa to the attendant who is managing his nights on that, we could cleverly offer a huge 6 feet x 6 feet attendants’ with our planning skills.



